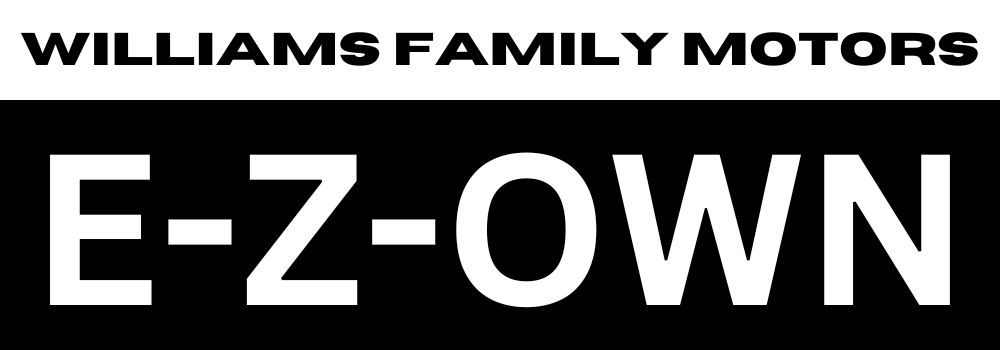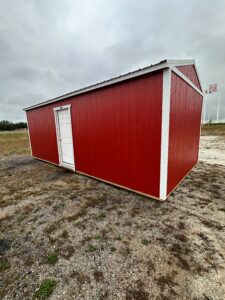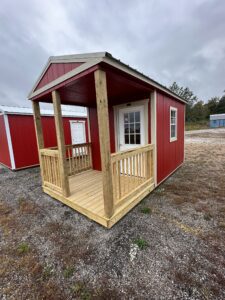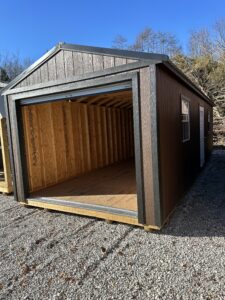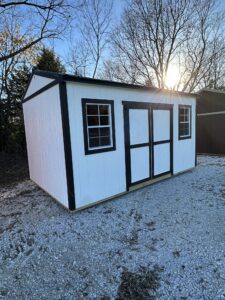PORTABLE
GABLED BUILDINGS
PORTABLE
GABLED BUILDINGS
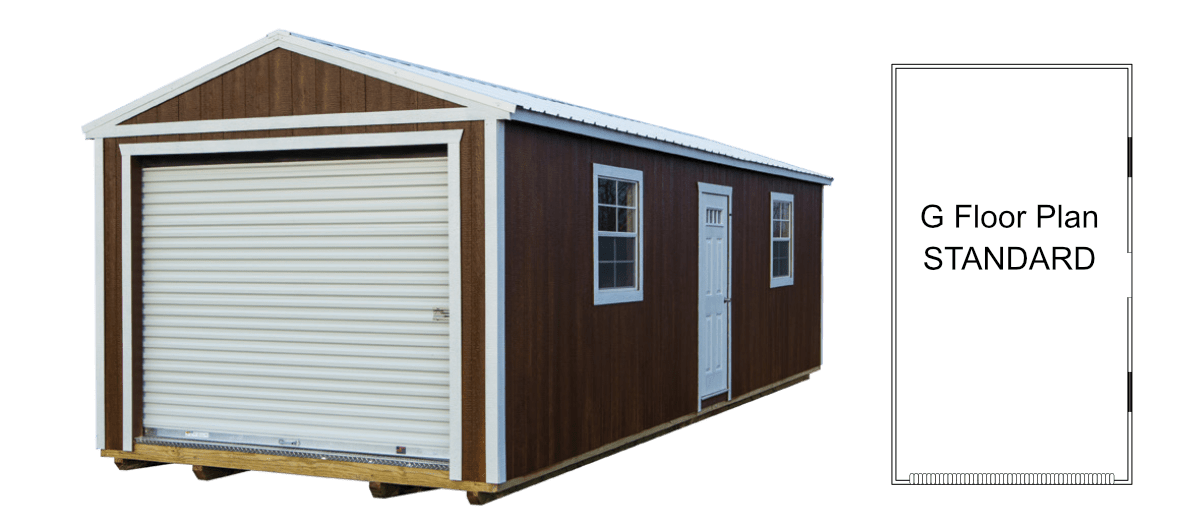
Available Sizes
12 x 20
12 x 24
12 x 32
12 x 36
12 x 40
14 x 36
14 x 40
16 x 32
16 x 36
16 x 40
Garage (G)
Our Classic Low-Pitched Gable Roof Garage with New Window and Door Configuration! Two 3’x3’ Windows with Latches/Screens, One 36”x78” 4-Lite Out Swinging Door Located on West Wall, One 9’ x 7’ Roll-Up Door, and Premier’s New Premium 3/4″ Flooring.

Garage (G)
Our Classic Low-Pitched Gable Roof Garage with New Window and Door Configuration! Two 3’x3’ Windows with Latches/Screens, One 36”x78” 4-Lite Out Swinging Door Located on West Wall, One 9’ x 7’ Roll-Up Door, and Premier’s New Premium 3/4″ Flooring.
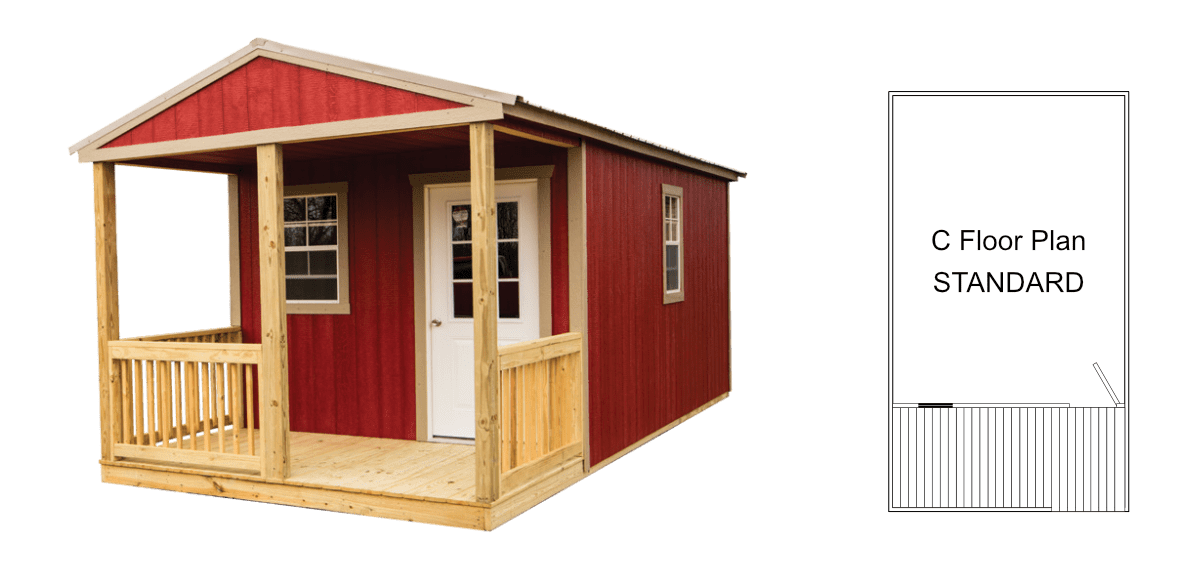
Available Sizes
8 x 16
10 x 16
10 x 20
10 x 24
12 x 16
12 x 20
12 x 32
12 x 36
12 x 40
14 x 24
14 x 32
14 x 36
16 x 32
16 x 36
16 x 40
Cabin (C)
New 6’ Deep Porch with Increased Porch, Low Pitched Gable Roof, 92” Interior Wall Height, Three 2’ x 3’ Windows with Latches/Screens, 9-Lite 36”x78” Door with Lock and Keys.

Cabin (C)
New 6’ Deep Porch with Increased Porch, Low Pitched Gable Roof, 92” Interior Wall Height, Three 2’ x 3’ Windows with Latches/Screens, 9-Lite 36”x78” Door with Lock and Keys.
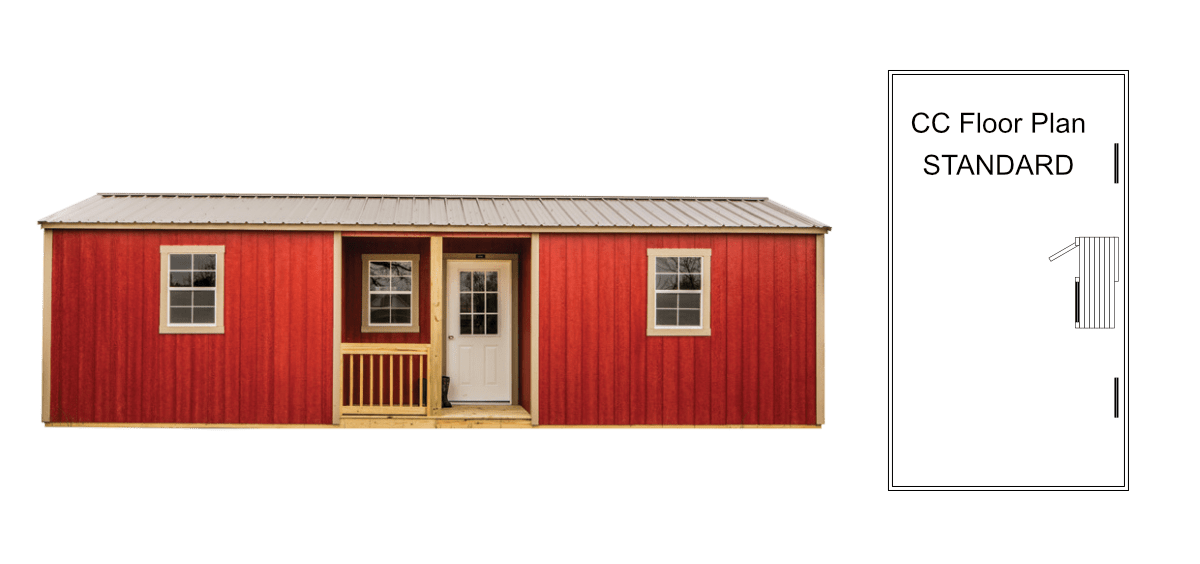
Available Sizes
8 x 16
10 x 16
10 x 20
10 x 24
12 x 16
12 x 20
12 x 32
12 x 36
12 x 40
14 x 24
14 x 32
14 x 36
16 x 32
16 x 36
16 x 40
Center Cabin (CC)
The Center Cabin includes an 8’ Wide Porch (option to upgrade to a 12’ Wide Porch) with Increased Porch Height, Low Pitched Gable Roof, 92” Interior Wall Height, Three 2’x3’ Windows with Latches/Screens, and great natural separation inside. Add some special touches to your own Center Cabin today!

Center Cabin (CC)
The Center Cabin includes an 8’ Wide Porch (option to upgrade to a 12’ Wide Porch) with Increased Porch Height, Low Pitched Gable Roof, 92” Interior Wall Height, Three 2’x3’ Windows with Latches/Screens, and great natural separation inside. Add some special touches to your own Center Cabin today!
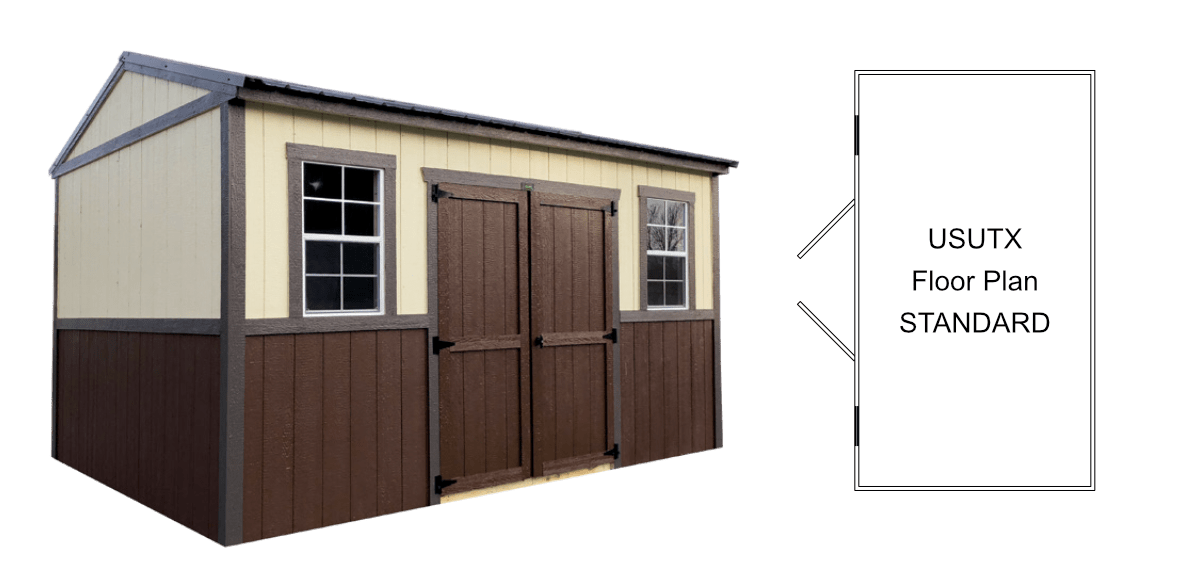
Side Utility (USUTX)
Low Pitched Gable Roof, 92” Interior Wall Height, Two 2’x3’ Windows with Latches/Screens, 70” Door Opening & Double Wooden Doors, Door Lock and Keys, High-End Durable Hinges, Spring Latch Hooks Top and Bottom of Left Door Ensures Security (Shown Optional Two Tone).

Available Sizes
8 x 16
10 x 16
10 x 20
12 x 16
12 x 20
12 x 24
12 x 36
12 x 40
14 x 24
14 x 32
14 x 36
14 x 40
16 x 36
16 x 40
Side Utility (USUTX)
Low Pitched Gable Roof, 92” Interior Wall Height, Two 2’x3’ Windows with Latches/Screens, 70” Door Opening & Double Wooden Doors, Door Lock and Keys, High-End Durable Hinges, Spring Latch Hooks Top and Bottom of Left Door Ensures Security (Shown Optional Two Tone).
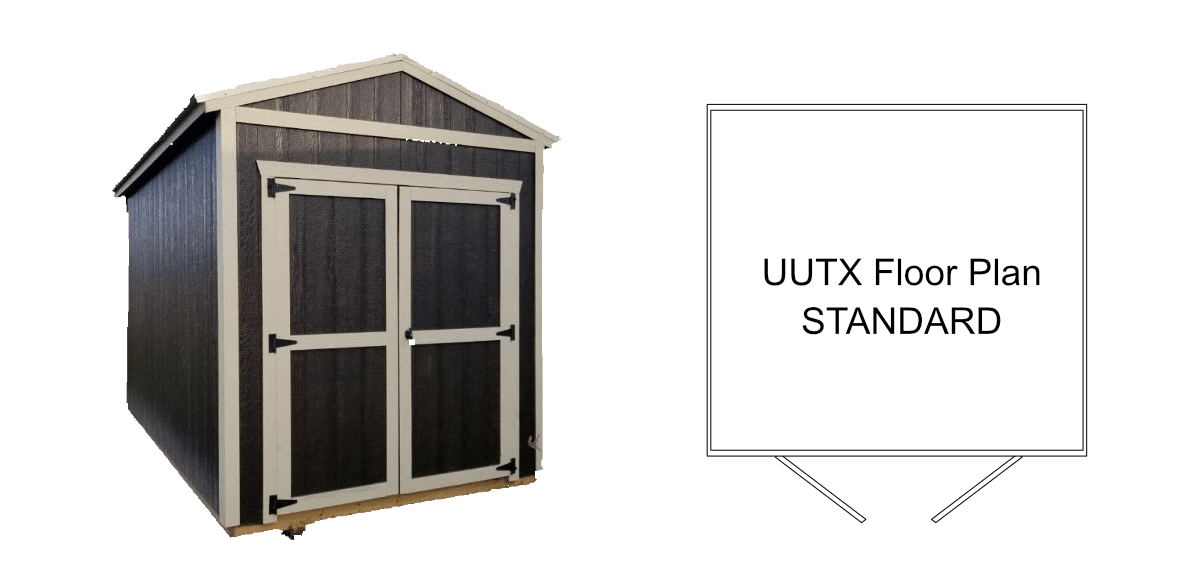
Available Sizes
8 x 12
8 x 16
10 x 12
10 x 16
12 x 12
12 x 16
12 x 24
12 x 32
12 x 36
12 x 40
14 x 24
14 x 32
14 x 40
16 x 32
16 x 36
16 x 40
Utility (UUTX)
Low Pitched Gable Roof, 92” Interior Wall Height, 70” Door Opening & Double Wooden Doors, Door Lock and Keys, High-End Durable Hinges, Spring Latch Hooks Top and Bottom of Left Door Ensures Security.

Utility (UUTX)
Low Pitched Gable Roof, 92” Interior Wall Height, 70” Door Opening & Double Wooden Doors, Door Lock and Keys, High-End Durable Hinges, Spring Latch Hooks Top and Bottom of Left Door Ensures Security.
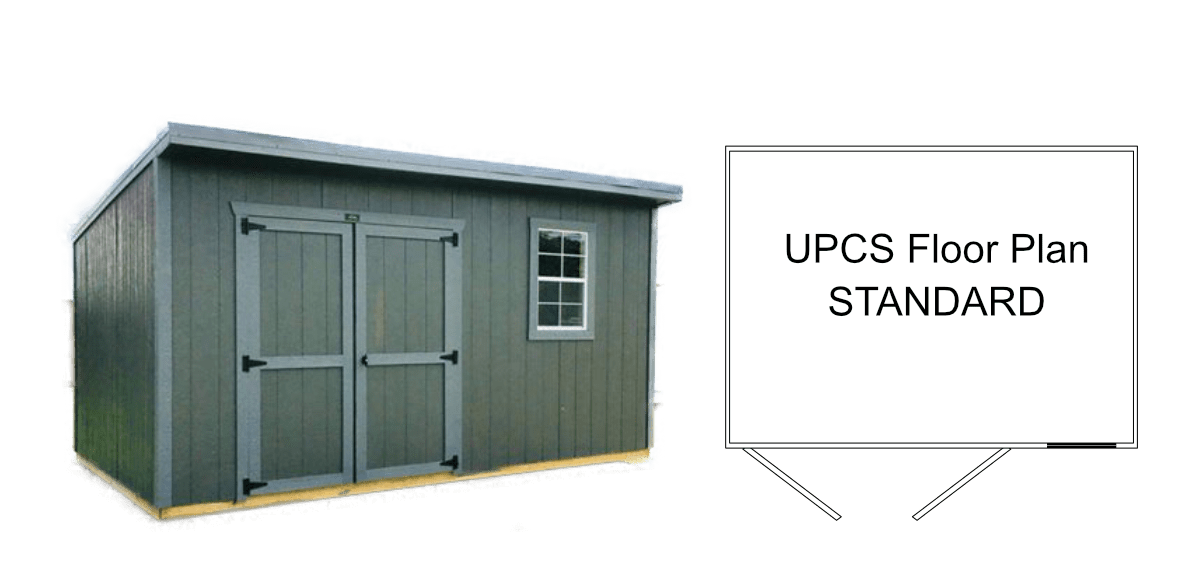
Available Sizes
6 x 10
8 x 10
8 x 12
8 x 16
10 x 12
10 x 16
Premier Cottage Shed (PCS) / Garden Shed (PGS)
75″ Rear Wall and 89″ Front Wall (Garden Shed Wall Heights Reversed). One 2’x3’ Window with Latch/Screen, 70” Door Opening & Double Wooden Doors, Door Lock and Keys, High-End Durable Hinges, Spring Latch Hooks Top and Bottom of Left Door Ensures Security.

Premier Cottage Shed (PCS) / Garden Shed (PGS)
75″ Rear Wall and 89″ Front Wall (Garden Shed Wall Heights Reversed). One 2’x3’ Window with Latch/Screen, 70” Door Opening & Double Wooden Doors, Door Lock and Keys, High-End Durable Hinges, Spring Latch Hooks Top and Bottom of Left Door Ensures Security.
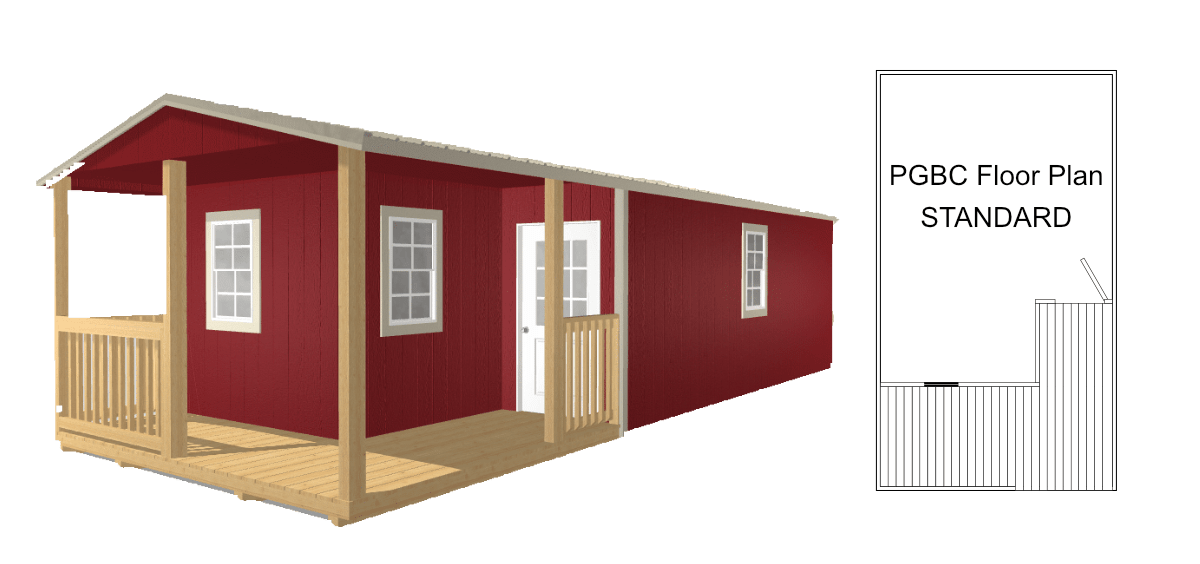
Available Sizes
12 x 32
12 x 36
12 x 40
14 x 32
14 x 36
14 x 40
16 x 32
16 x 36
16 x 40
Premier Gabled Barn Cabin (PGBC)
New 6’ Deep Porch with Increased Porch Height 92” Interior Wall Height from Deck to Ceiling and 6’ from Porch Front to Wall, Four 2’ x 3’ Windows with Latches/Screens with New Optimal Cross Wind Location on Both Side of the Building, 78” 9-Lite Door with Lock and Keys.

Premier Gabled Barn Cabin (PGBC)
New 6’ Deep Porch with Increased Porch Height 92” Interior Wall Height from Deck to Ceiling and 6’ from Porch Front to Wall, Four 2’ x 3’ Windows with Latches/Screens with New Optimal Cross Wind Location on Both Side of the Building, 78” 9-Lite Door with Lock and Keys.
